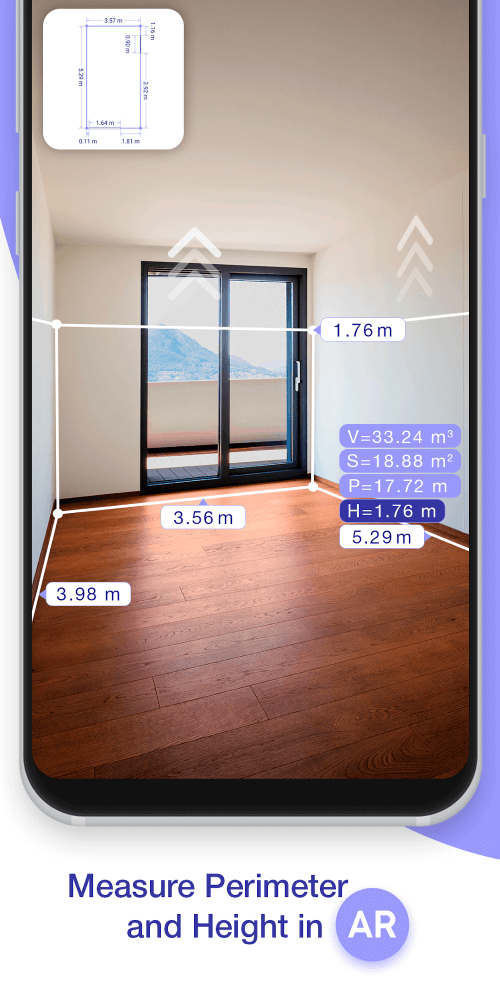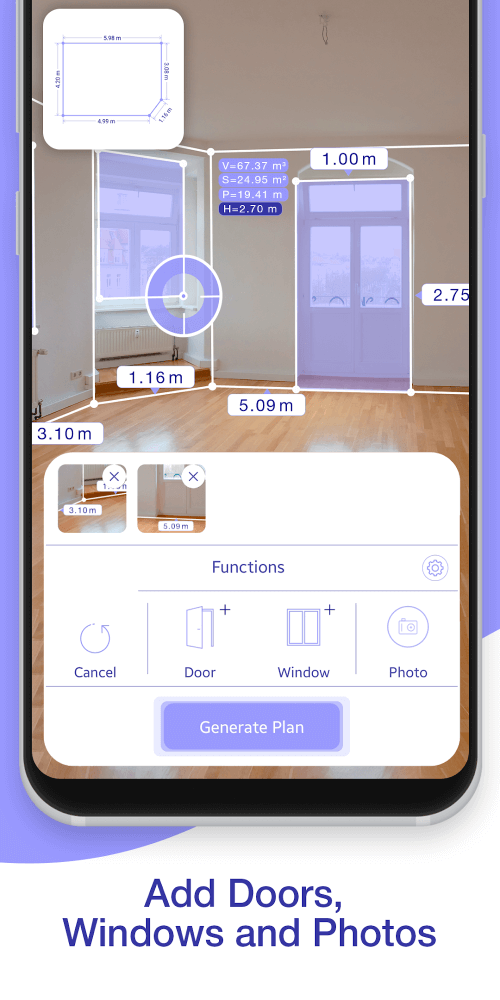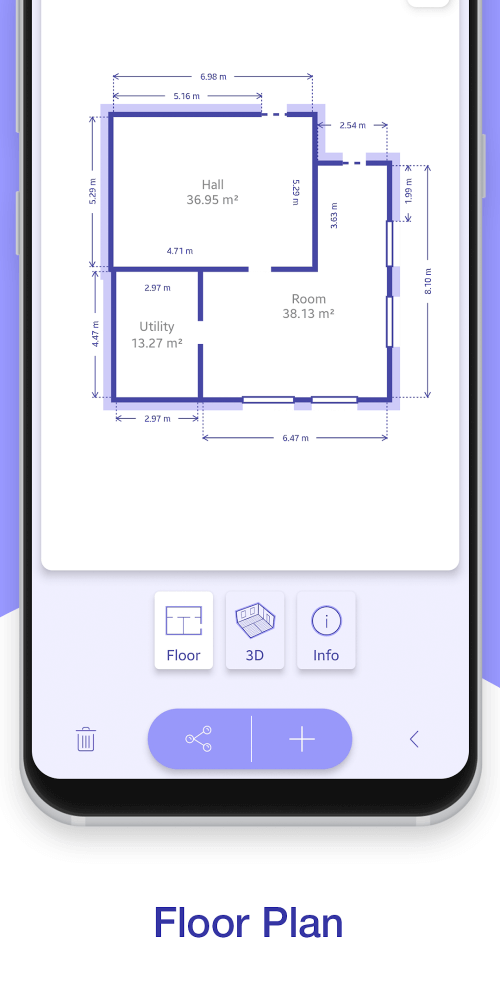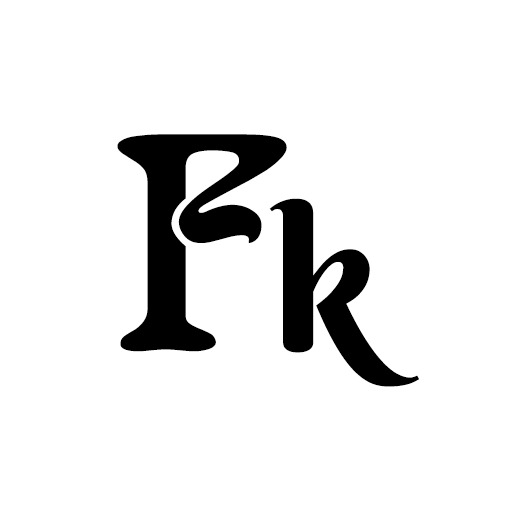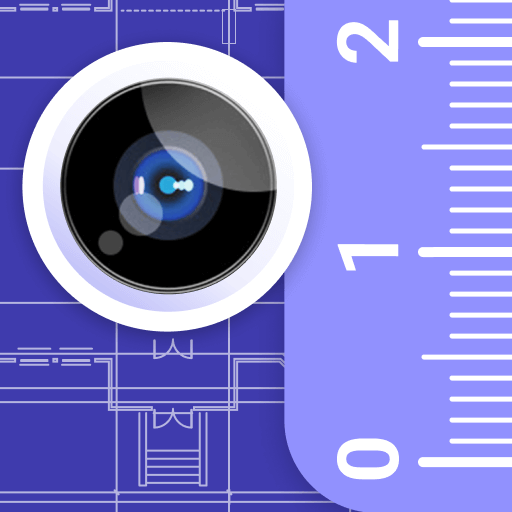
Augmented reality has revolutionized the way we measure and design our living and working spaces. With the innovative AR Floorplan 3D app, users can easily create accurate 3D floor plans using augmented reality technology and a Lidar scanner. Say goodbye to the hassle of manual measurements and hello to a more efficient and precise way of designing. The app offers a variety of tools that make it simple to construct a 3D model of any space. With just a few taps, users can input accurate dimensions and measurements, making it ideal for designing homes and workplaces. Whether you prefer imperial or metric units, AR Floorplan 3D has you covered with its tape measure feature. This function is invaluable when you need a quick measurement of a room, and its flexibility in supporting different units of measurement makes it useful for users worldwide. One of the most unique features of AR Floorplan 3D is its Lidar scanner. This one-of-a-kind tool uses camera sensor technology to automatically determine dimensions such as perimeter, floor square, and wall square. This is incredibly useful for builders and contractors as it provides precise measurements, saving both time and money when estimating material needs for a project. But AR Floorplan 3D doesn’t just stop at measurements. The app also offers a real-time virtual reality space designer, allowing users to create 3D floor plans, draw room sketches, and construct designs with accurate dimensions. This function is perfect for those who have always dreamed of seeing their ideal home or office in three dimensions. The flexible layout tools make it easy to customize the design to suit individual needs. For those looking to create a traditional floor plan, AR Floorplan 3D has a floor planner design feature. This tool allows users to draw the layout of their home, construct a blueprint, and make blueprints. It’s an invaluable function for anyone looking to design a new floor plan for their home or workplace. With the app’s many features and tools, creating a polished floor plan has never been easier. But what sets AR Floorplan 3D apart from other apps is its ability to generate a side-view floor plan sketch. By scanning an area, users can instantly see a detailed sketch of the space, complete with doors and windows. This feature is perfect for those who want to get a feel for how their home or workplace will look from different perspectives. The app’s flexible layout tools allow for customization, making it easy to design a space that meets individual needs. In conclusion, AR Floorplan 3D is a game-changing app that simplifies the process of measuring and designing living and working spaces. With its advanced technology and versatile tools, users can create accurate 3D floor plans, traditional floor plans, and side-view sketches with ease. It’s a must-have for anyone looking to design their dream space.
Additional Information
- Version 4.10.1
- Requires
- Update 15-July-2025 (16 hours ago)
- Developed by Grymala
- Google Play ID com.grymala.arplan
- Size 46M
Advertisement
